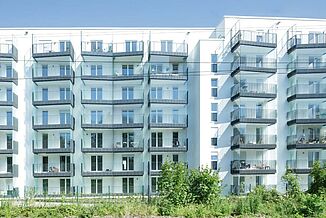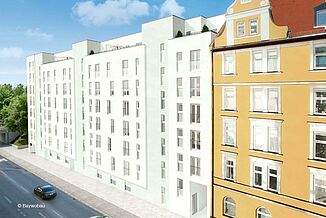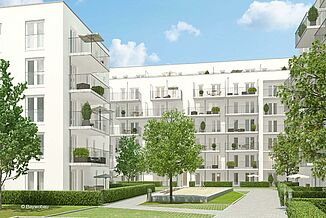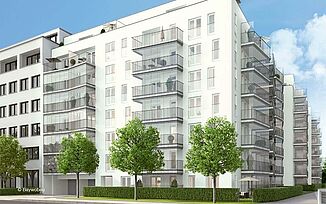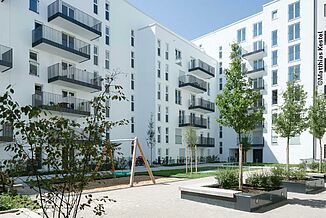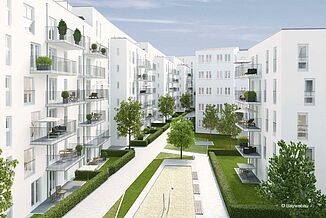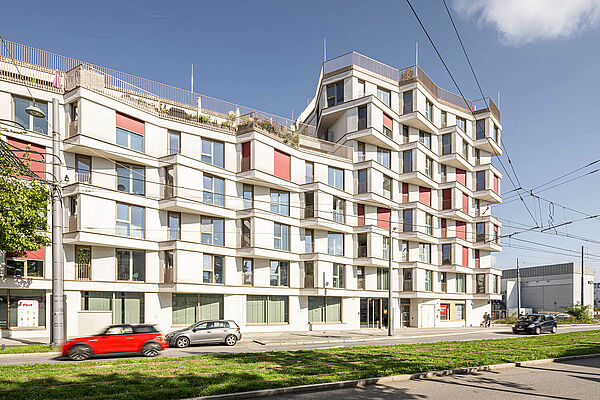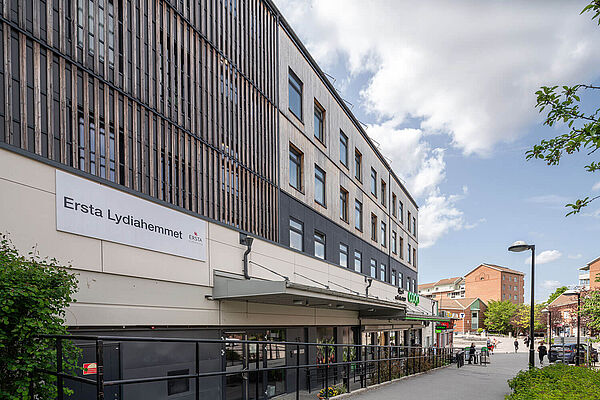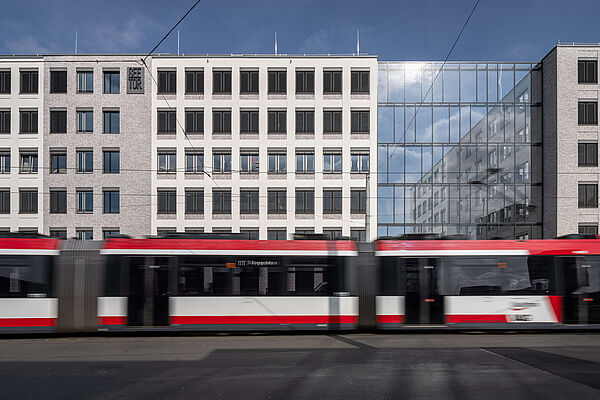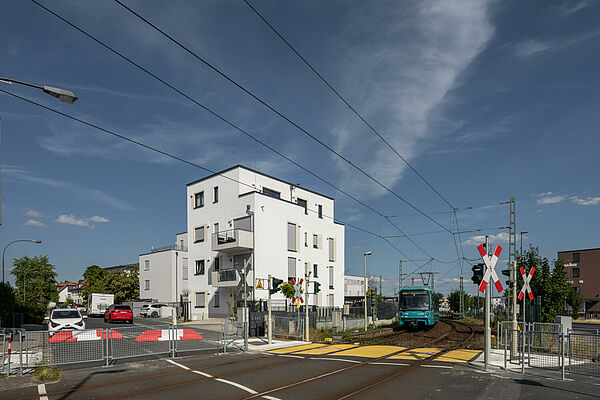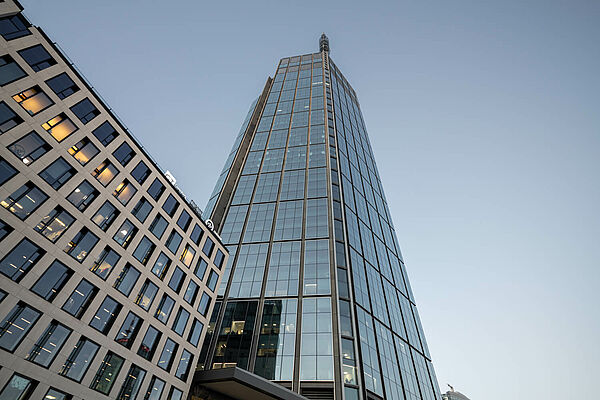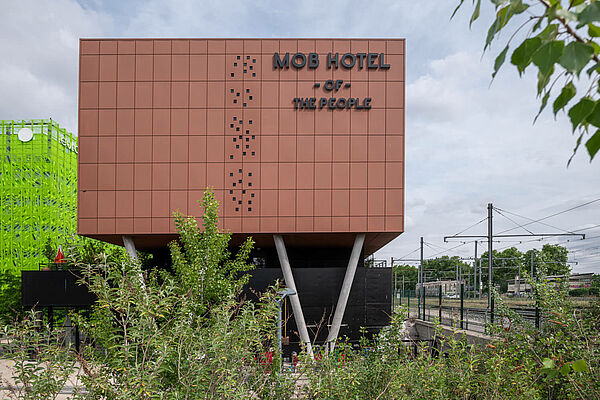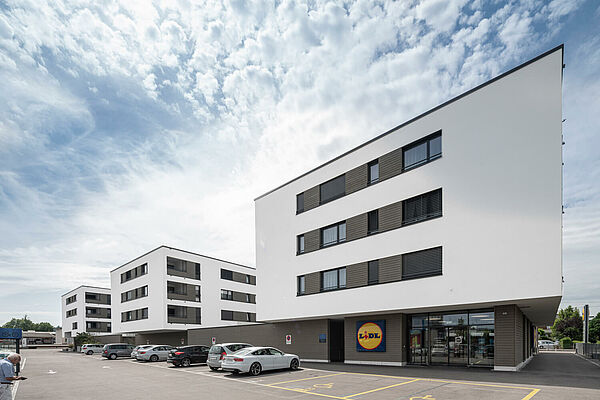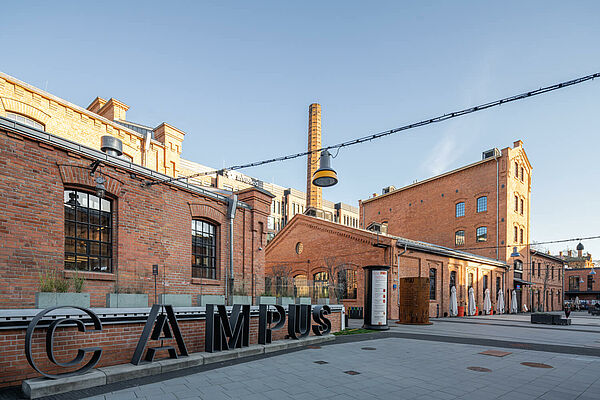Housing estate Tassiloplatz Munich
Success story housing estate Tassiloplatz München
The lack of available space in Germany's cities is also leaving its mark on production companies with strong local roots – especially if they are successful and need to expand. After 77 years, the Bernbacher pasta factory had to give up its site at Munich's Tassiloplatz in order to build a much more modern and productive facility in Hohenbrunn.
The old pasta factory was completely demolished and gave way to a new residential quarter, which is uniquely attractive to new residents thanks to its urban location. The surrounding area is mainly composed of young residential neighbourhoods, offices and various recreational facilities. What's more, Marienplatz is also just two S-Bahn stops away from Tassiloplatz. However, the central location also posed particular challenges due to unacceptably high noise and vibration emissions emanating from the adjacent railroad infrastructure.
For example, the south facade of the Tassiloplatz residential complex was built very close (approx. 25 m) to the Munich Central Station - Munich East and Munich Pasing railroad line in order to create a spacious, partly public courtyard on the rear side of the building. The planners involved, prpm Architekten + Stadtplaner and Meßbüro Manz GmbH, as well as the building physicists from REGUPOL BSW GmbH, developed a suitable solution that ultimately enabled quality of life through the professional implementation of measures.
Project overview
- Brownfield development
- 11,000m² REGUPOL vibration
How do you create new living spaces in the middle of the city? Together
Thus, the new building was placed on an elastic bearing (REGUPOL vibration) on an area of 2,630m². In addition, the outer basement walls were isolated from the ground by vibration insulation over an area of 1,420m². A vibration report based on measurements at the completed object proved that the sound levels were significantly undercut in some cases and that the permissible values for a general residential area (WA) were complied with during both day and night.
By additionally slanting individual parts of the building, the architects helped gain further noise protection for the future residents. The living rooms and bedrooms facing the railroad line and Balanstrasse were also provided with noise-protected glazed balconies for lighting and ventilation, which reduced the sound levels of rail and road noise to the necessary level.
Ultimately, the conversion of a commercial area in in a prime and at the same time critical location created a residential neighbourhood with 225 residential units. Thanks to intelligent and sophisticated technical measures, the project provides residents with both quiet quality of life and appealing open spaces. It goes without saying that a project like this, which so impressively embodies the goal of dual inner-city development, was also unanimously accepted by the Urban Design Commission during the approval phase.

