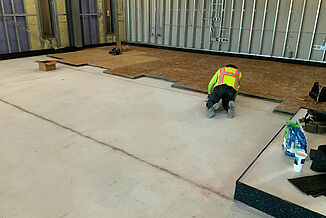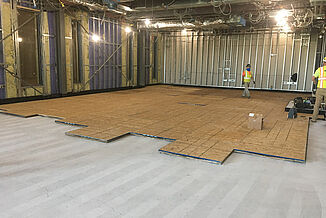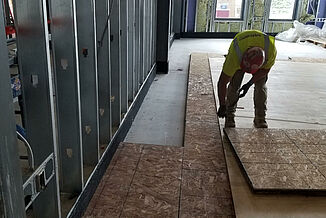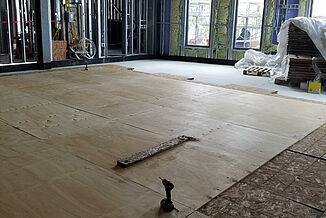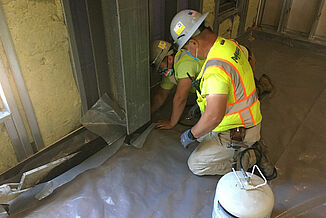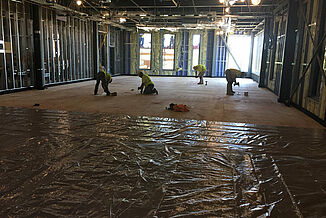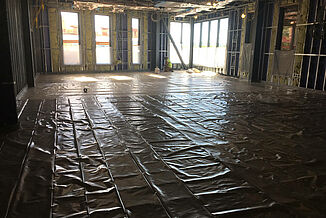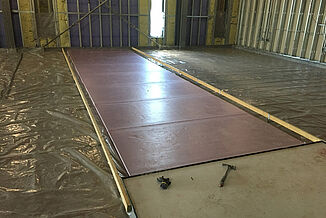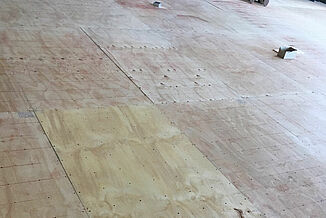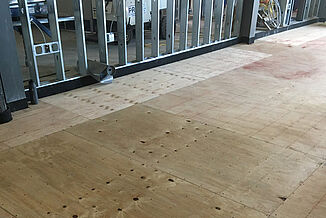College of the Holy Cross, Joanne Chouinard-Luth Recreation and Wellness Center
"The Jo" invites people to look in, and people inside to feel connected with the outdoors. While the steel framing and multi-level windows create a bright, inviting space for the entire college community, these architectural elements present serious acoustical challenges.
With 27 varsity sports, 12 intramural sports, and 27 club sports, the body of more than 3,200 students at College of the Holy Cross in Worcester, Massachusetts is known for their interest in athletics and wellness.
To support these wellness goals, the new Joanne Chouinard-Luth Recreation and Wellness Center opened in 2021. This $32.5M, 52,000-sq-ft building found its footing in the generosity of namesakes John Luth and Joanne Chouinard-Luth. Nicknamed “The Jo,” the center brings together a venue for all club and intramural sports, fitness and wellness programming, and recreation offerings. Students, faculty and staff alike have access to the facility, and it also houses three health and wellness offices that serve the campus: The Office of Student Wellness Education, the Office of Worksite Wellness, and the Office of Public Safety.
Adjacent to cardio and weight training spaces, a jogging track overlooks the expansive gymnasium space for basketball, volleyball and badminton. The facility is rounded out with multiple exercise studios, offices, class spaces, shower and locker rooms.
BRIGHT SPACES
Architecture firm CannonDesign envisioned a three-story structure unique for its open-view design, glass elements, and open metal structure, The Jo invites people outside to look in, and people inside to feel connected with the outdoors.
“The glass design is an especially important feature in a space like this because the visibility of the activity is motivational all by itself,” reports Jamie Shannon, Director of Campus Recreation. “The new space will make wellness activities more accessible and doable.”
The expansive, floor-to-ceiling windows and exposed steel framing created a wellness-motivated environment. But these elements also presented a challenge – acoustically bright spaces like this that house athletic activity can yield excessive sound reflection and uncomfortably high noise levels. And given the multi-use nature of the building where you might find bouncing basketballs right next to meditative yoga poses and staff meetings, the designers had to pay special consideration to the materials and methods necessary to mitigate sound reflection and transmission.
They turned to REGUPOL for flooring that could help control sound both within the room and prevent it from bleeding into other spaces.
“Nothing is more distracting than noise, whether it’s coming from outside or inside the building,” said David Good, application engineer for REGUPOL. “Imagine sitting in class. You’re trying to pay attention, but your mind keeps wandering off due to noise from the pick-up basketball game happening just outside the classroom door. The best way to solve acoustic challenges is to implement noise control measures in the early planning stages just as Holy Cross did.”
FLOATING THE SOUND
The designers worked with REGUPOL engineers to develop recommendations for a free-floating subfloor system to absorb airborne sound and dissipate structure-borne vibration. The engineers then provided drawings and details featuring REGUPOL soundpanel. This system uses factory assembled 4’x4’ panels consisting of a high quality OSB panel, fiberglass batting, and REGUPOL soundpad rubber bearings.
“REGUPOL soundpanel was recommended for its versatility,” continued Good. “While most noise control solutions provide either airborne or structure-borne isolation, soundpanel provides both. The insulation and air gap reduce the airborne noise transmission, while simultaneously the soundpad rubber isolators absorb structure-borne noise and vibration. Given The Jo is a multi-floor facility, it was important to provide a comprehensive solution.”
REGUPOL soundpanel units rest on the concrete slab as a floating floor. This vibration-controlling foundation can support the static load of successive materials which include layers of plywood, polyethylene sheeting, reinforced concrete topping, and the finished floor. Once the building was occupied, the REGUPOL soundpanel grid also supported the dynamic load of runners, weightlifters and basketball dribblers.
GOALS ACHIEVED
The Jo now stands proudly on one of the campus hills, serving as a central focal point emphasizing the college’s commitment to health and wellness. Its thoughtful design and carefully planned design elements and materials have not gone unnoticed. The Jo earned the 2022 Outstanding Facilities Award for intramural and recreational sports facilities from the National Intramural-Recreational Sports Association (NIRSA), as well as the Athletic Business Facility of Merit award.
“It’s easy to get caught up in the excitement of designing spaces,” concludes Good. “Aesthetics is at the core of good design. But, what we hear can contribute just as much to our experience. REGUPOL acoustics can help enhance comfort and sustainability in architectural design.”
Project overview
Location: Worcester, Massachusetts
Size: 52,000 sqft
Date: completed in 2021
Architect: CannonDesign
Distinctions: Outstanding Sports Facility Award, NIRSA, 2022 and Facility of Mert, Athletic Business, 2022
